


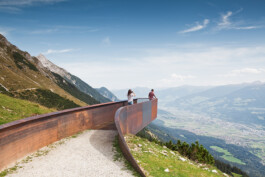
Perspektivenweg, Nordkette Innsbruck, 2018, Foto: Christian Flatscherr
An interview with Patrick Lüth, Managing Director of Snøhetta Studio Innsbruck, about their design approach, changing conditions of the city, new narratives, and political implications of the built environment.
Patrick Lüth, most of Snøhetta’s projects do not follow ‘traditional’ or limited concepts of a building in the sense of a closed volume. They rather unfold in their surrounding, integrating and contributing to land- or cityscapes. How would you define your design philosophy, how would you define the spaces you are striving for?
You are right, projects and designs by Snøhetta do not follow limited concepts or recognisable styles. They avoid generic formalism or clean-cut signature. For every project we start with an intense analysis of place, context, site and its history. The projects and designs are truly born out of the preconditions embedded in every specific task – be it located in city- or landscapes. Basically, one of our guiding principles describes both, our design philosophy as well as the spaces we are striving for: ‘Human interaction shapes the spaces we design and the way we operate.’ We spend a lot of time talking to each other, and to other people, and listening to other ideas. And with our working method called ‘Transpositioning’ people, ideally a diverse constellation of people, are invited to change roles and perspectives. These discussion processes are the starting point to develop a concept at the beginning of a project. And the projects, the spaces we create have to serve the people, we focus on the potential of a space for future users.
How far does this attitude – possibly – reflect today’s general notion of a more complex city? Over the three decades of Snøhetta's existence, in which way has our idea of City changed?
Cities have always been complex places, reflecting society and societal changes in the respective times. But of course, involving stakeholders and their ideas and creating spaces for people is especially important on a city scale. We had the chance to contribute to the creation of new forms and interpretations of public space serving the city on a bigger scale. With the Opera in Oslo for instance we designed a building and a new public space. I would not say the idea of City has changed but the conditions are changing. Nowadays, questions of security are dominating the discourse. And of course climate change and issues of resiliency influence urban design. New ways of thinking about sustainability will change the image of the City. For instance, integrating landscape principles and natural dynamics in urban design is changing the appearance of urban spaces but also the perception of and experiences in these urban environments.
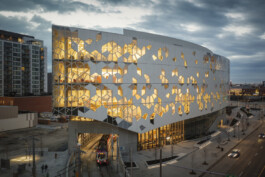
Calgary Central Library, Calgary, Canada, 2018, Fotograf: © Michael Grimm

New Museum Quarter and Calbe Car, Virgl, Bolzano, Italy, Design Study 2018, Visualisation: moka-studio & Snøhetta
With reference to your projects you state that ‘every story told is a shared experience of contemporary conditions set within a given frame’. How important are narratives within the social texture of our surroundings? Do we, in this sense, need new narratives, or are they rather about human constants?
For us narratives are very important. We begin exploring a project and its context by crafting narratives. The stories discussed are about social conditions, about the surroundings, about history, and about possible futures. The experiences we imagine through these narratives lay essential groundwork for the articulation of space, space for known and unknown futures and unexpected uses. Not only do they locate the human body in relation to the future built work, they also locate the human subject in relation to the world at large. In this sense we need new narratives about human constants.
How important is multi- or interdisciplinarity for your approach? Which other disciplines do you involve, how do they contribute to the concept, the ‘thinking’ about a project?
The transdisciplinarity and ‘Transpositioning’ is at the core of our collective approach, of our methodology and our values. As mentioned, for the start of a project it would be ideal to involve as many disciplines and stakeholders as possible. Everyone is taking part in the discussion; everyone adds to the narrative and everyone contributes to a concept. The participants are not necessarily taking part as representative of their profession but with their unique backgrounds and interests in order to create an open platform for the exchange of ideas
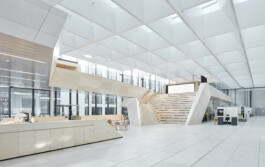
Swarovski Manufaktur, Wattens, 2018, Fotograf: David Schreyer
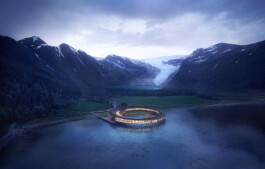
Svart, the world’s first Powerhouse hotel, Svartisen, Norway, ongoing, Visualisation: Snøhetta/Plompmozes

Under, Europe’s first underwater restaurant, Lindesnes, Norway, 2019, Fotograf: Ivar Kvaal
Architecture and city building clearly have social and political implications. However, amidst the complexity of today's society one could argue about the depth and controllability of these effects. How political should an architect be or rather: consider himself?
You are right, every project has social and political implications. We are political in the sense that we focus on public welfare and public ownership in our projects – whenever possible to act as stewards of social equity. And I think one political stance we as architects should take is catering for variety and diversity – in creating a variety of spaces so people can find their niches in a city and identify themselves with spaces and buildings – to create public ownership. I’d like to tell one story on the political implications of one of our buildings in the widest sense: During the Arab Spring people of Alexandria joined hands around the Bibliotheca Alexandrina to protect ‘their’ library against vandalism. A building we designed for social equity and democratic values empowered a sense of collective ownership we could not have thought of.
Within a world of digitalisation, mobility, so-called virtuality, interweaving of media, should the architect re-define his role, his task? Which methods do you use to identify today’s social currents, forces, needs; how far does society now and in the near future ask for new kinds of involvement from the architect’s side?
After all we as architects still design real buildings for real people. Our task still is to create spaces where people feel respected as individuals. And spaces where people can touch and feel surfaces and materials. I think there is a strong desire for haptic and textile experiences – on a building scale as well as on a city scale. In terms of the involvement we, and I am talking about all planning professions, need to come up with clever ideas and smart solutions for our living environment and growing cities in times of climate change and social challenges.
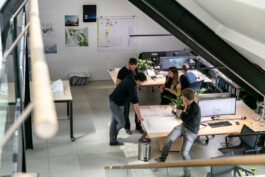
Snøhetta Studio Innsbruck: Faruk Pinjo
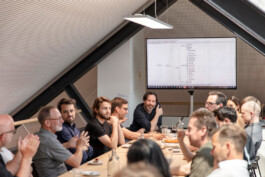
Snøhetta Studio Innsbruck: Faruk Pinjo
Profil
Patrick Lüth is Managing Director of Snøhetta Studio Innsbruck. After beginnings as a collaborative architectural and landscape workshop, Snøhetta has grown to become an internationally renowned practice of architecture, landscape architecture, interior architecture, product- and graphic design. Among their most known projects are the great Alexandria Library in Egypt, the Norwegian National Opera and Ballet in Oslo, the only cultural building on the World Trade Center Memorial site, and the SFMOMA Expansion in San Francisco. Next to the Oslo office Snøhetta has studios in New York, San Francisco, Innsbruck, Paris, Hong Kong and Adelaide.
www.snohetta.com

Founding Partner Kjetil Trædal Thorsen and Patrick Lüth, Managing Director Snøhetta Studio Innsbruck and Partner, Fotocredit: Zumtobel Group / Matthias Rhombergn