


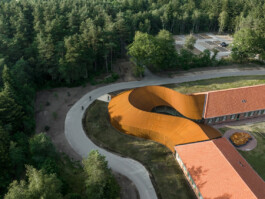
Image by Rasmus Hjortshøj
Refugee Museum of Denmark by BIG-Bjarke Ingels Group and exhibition designers Tinker Imagineers
Located at the site of Denmark’s largest Refugee camp from World War II, the new Refugee Museum of Denmark, FLUGT, was inaugurated in june 2022 in Oksbøl on the west coast of Denmark. The design of the museum uses the former hospital on the site consisting of two long buildings. BIG connected the two brick constructions architecturally and historically by adding a soft curve-shaped volume clad in Corten steel which brings 500 m2 of additional space to the museum and creates a new structure, visible from afar. Upon entering, a floor-to-ceiling curved glass wall reveals a view of a sheltered green courtyard and the forest where the refugee camp used to be. The courtyard lets light flow into the entry hall that functions as a lobby or a temporary exhibition space for guests to experience before continuing their journey into one of the museum wings.
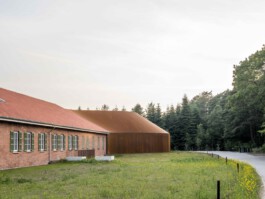
Image by Rasmus Hjortshøj
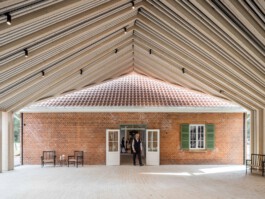
Image by Rasmus Hjortshøj
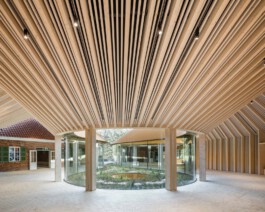
Image by Rasmus Hjortshøj
The exhibition area in the north wing contains gallery spaces organized according to the original circulation in the hospital. While most of the hospital room walls were torn down, some of the inside walls are kept intact and stabilized by three cross sections, creating larger exhibition spaces. The south wing features a flexible conference room, smaller exhibition spaces, cafe, and back of house functions with the same character and materiality as in the north wing: white walls and intersections covered in white painted wood boards oriented according to the angle ceiling line, as well as yellow bricks across the entire museum floor, connecting past and present structures.
The courtyard designed by BIG Landscape creates a calm experience inside the museum as well as outside. A small mirror pool in the heart of the courtyard reflects the sky above it. Around the basin, heath planting known from the region emphasizes the identity of the area.
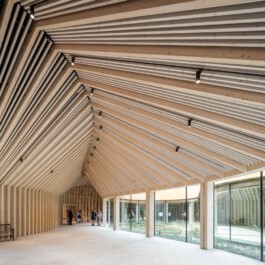
Image by Rasmus Hjortshøj
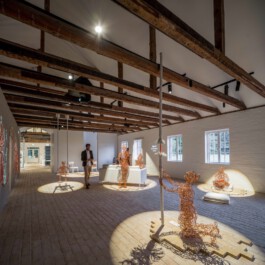
Image by Rasmus Hjortshøj
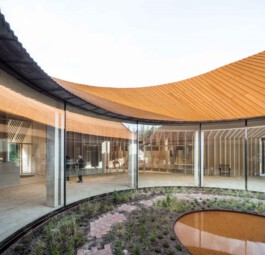
Image by Rasmus Hjortshøj
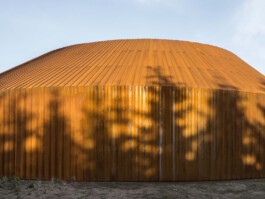
Image by Rasmus Hjortshøj